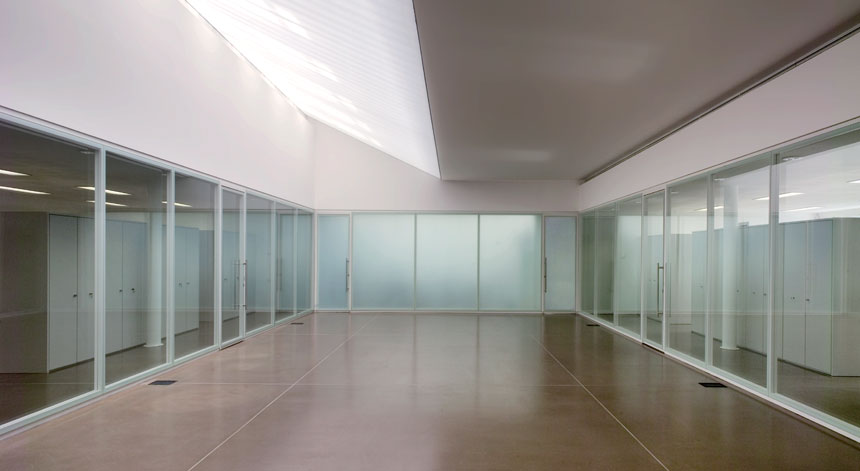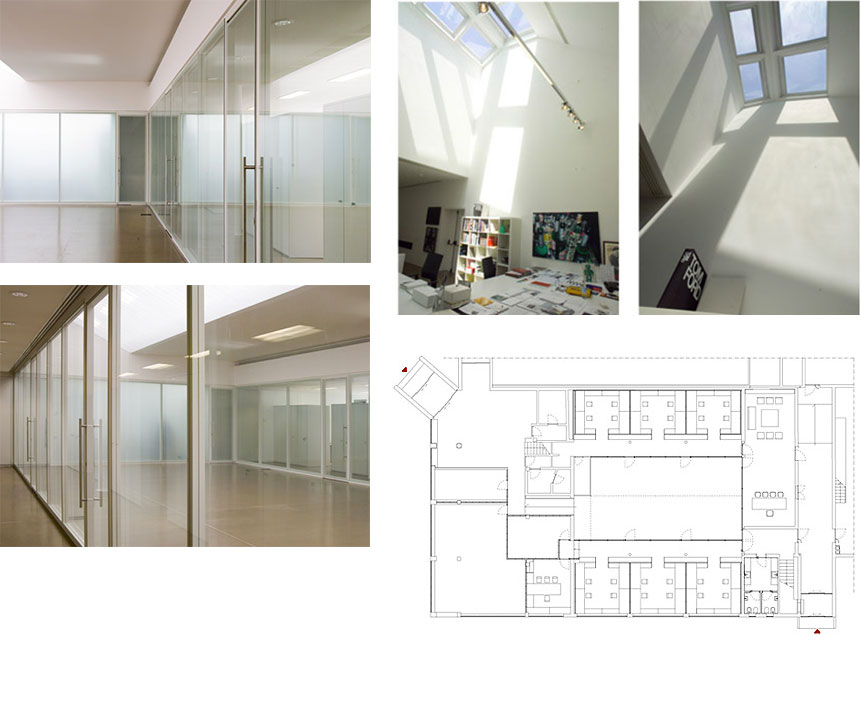


Marketing Offices
FlorimFiorano Modenese, Italy
2005
The design and construction of Florim’s Marketing Offices consist of two parallel aligned sections of workstations and a large manager’s loft-office, which together form a “U- shaped” plan. In the center, beneath a fabric-covered skylight, is an enclosed but airy patio-like space, which serves as a gathering point for informal meetings. This center space reflects a progressive architectural typology, designed to elicit greater teamwork and communication among staff.




