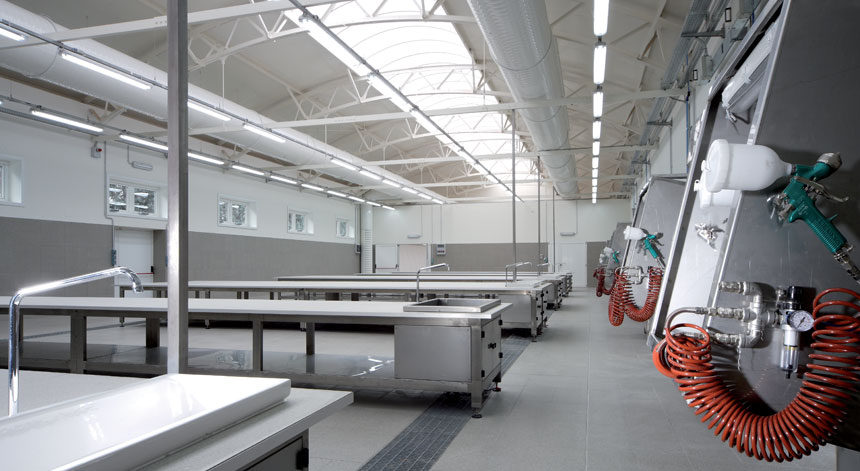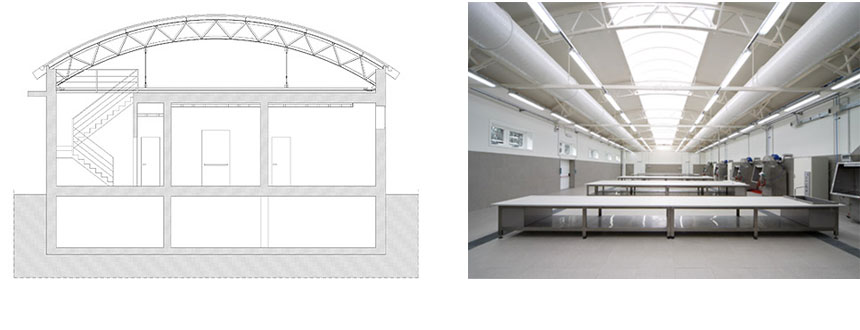


Laboratories
warehouse conversionCerim
Imola, Italy
2006
The Cerim Laboratories project consists of a conversion of a warehouse for the purpose of developing ceramic tile prototypes. A completely new and redesigned roof was added, with a central skylight running throughout, connecting a sequence of spaces. Studio Molini’s ultimate objective was to blend the language of industrial architecture with a highly dynamic composition of lines, lending to the space a sense of contemporary efficiency.




